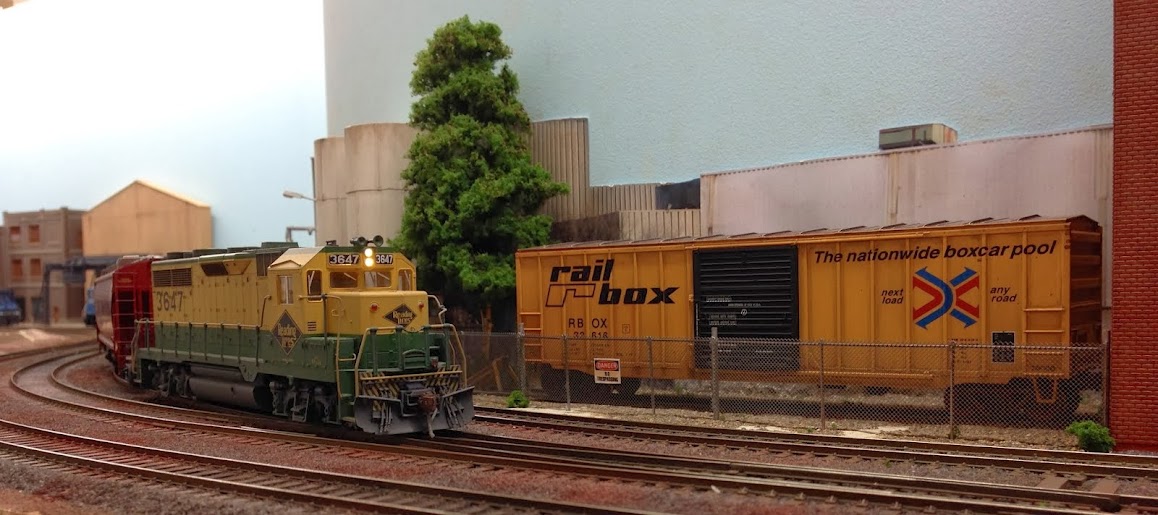Well over the last two days I decided to tackle a concrete grade crossing that forms part of the scenery on the L&T. This grade crossing is formed in a crossover formed by two #6 PECO turnouts. I have used styrene with great success with the JL&T module and decided to use again for this grade crossing.
The difficult part that was concerning me was trying to form the styrene strips so that they would fit in between the rails, form naturally around the guard rails and would look prototypical. Also I wanted to make this as painless as possible and not be tweaking them for hours to get them to fit, the plan was to make templates once and then use them over again when needed.
This is were a little planning and thinking before doing has paid off in spades. When I was looking at how to achieve the templates my initial idea was to stencil the tracks onto some tracing paper, then transfer this onto the styrene to form the template. Then it occurred to me and I had one of those great moments, PECO have on their website some very accurate stencils that can be used when laying track work or designing track arrangements.
My idea was to cut out the sections of the template and then glue these onto the styrene and use these as master templates. I had to mark the PECO template with enough clearance in between the inner rail and the styrene/concrete form so that the truck wheels ran through without grabbing. The styrene crossing was formed using two thicknesses of sheet.
The first series of strips is 0.75mm these are cut to a width of 12mm and are placed in between the inner rails, and in between the tie plate details. Then another sheet of 1.0mm thickness is added on top, this then places the crossing just under the top of the rail. This allows the track to be cleaned with a track cleaning block and not take any of the paint or weathering off the crossing itself.
The 0.75mm packing strip installed & the 1.0mm Top Strip ready to be installed...
Once the packing strip was installed I test fitted the top strip to ensure that there was clearance for the wheel flanges passing between the strips and the inner rail edge. Once this was all good I then glued down the top strip to the packing strip, care has to be taken that you get perfect alignment before the two pieces of styrene touch. Once the two pieces contact each other with the CA there is no time to re-align things if needed.
First piece installed and ready to be tested with a piece of rolling stock...
Checking the flange clearance through the grade crossing...
The next series of pieces to be installed were the diverging route, straight section of unloading siding and the small section in between the two turnouts. These sections went really well and I suspect that this was because the templates were a better fit than first one, they only required minimal trimming and the clearances were much better.
Straight siding installed, packing strips installed in between turnouts ready for the top piece...
All rail top pieces installed and cork road bed installed and ready for styrene road surface...
All installed and ready for painting and weathering...
Showing the finished level of the grade crossing finishing just below the top of the rail...
Overall this has been a great and fulfilling project to complete, not only because I found a workable solution and fairly easy method of cutting and installing the section. But because it also marks the start of more scenery for the L&T albeit the current crop of structure.
The next stage will involve finishing off the remaining loading dock area and the metal fabrication siding to the right of the grade crossover. When this is finished it will be time to paint and weather the crossing and rails, I will do another blog post for this.
Hope you all enjoyed this and get something out of it, and as always look forward to your comments and questions.
Cheers,
Jas...























