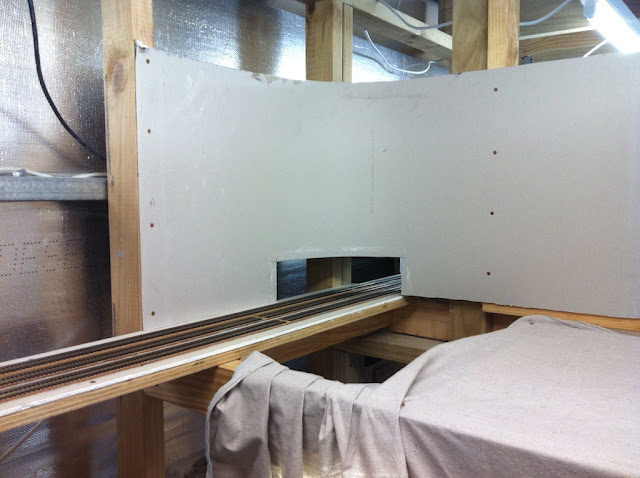The L&T Branch is a small heavy industry area that is going to have some larger type industries to service. It was designed so that one to two operators can switch this small section away from the main layout room. It is only 250mm (10") wide and will mainly consist of "Background Buildings".
The area also houses a three (3) track staging area, and a possible location for the layout helix (this may be changed to an external shed) in the large area in the middle. The JL&T module is also located in this area.
The plaster/drywall backdrop was installed in the same method as previously employed on the JL&T.
This area is for the JL&T module and a possible helix location...
This is the west side entrance from the main layout area to the staging tracks...
The L&T Branch entry (on the left) from the main layout area, and the JL&T Module entry (on the right) from the centre peninsula...
The area on the right is 250mm (10") wide and will allow for a background building kit structure, and one to two tracks...
Looking back towards the layout entrance and the east side of the L&T...
Next step is to mud up all the joins and screw holes, then lay the plaster/drywall & cork sheet sub roadbed.
Jas...









No comments:
Post a Comment